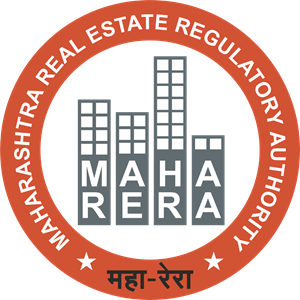
Located in the much-sought-after area of Gangadham, Suyog Srivatsa offers thoughtfully designed 3 BHK lavish residences along with a community-centric lifestyle.


| Maha Trade Market | 0 Km |
| Gangadham Chowk | 1.0 Km |
| Market Yard | 1.9 Km |
| Timber Market | 2.5 Km |
| Railway Station | 6.8 Km |
| Airport | 15 Km |