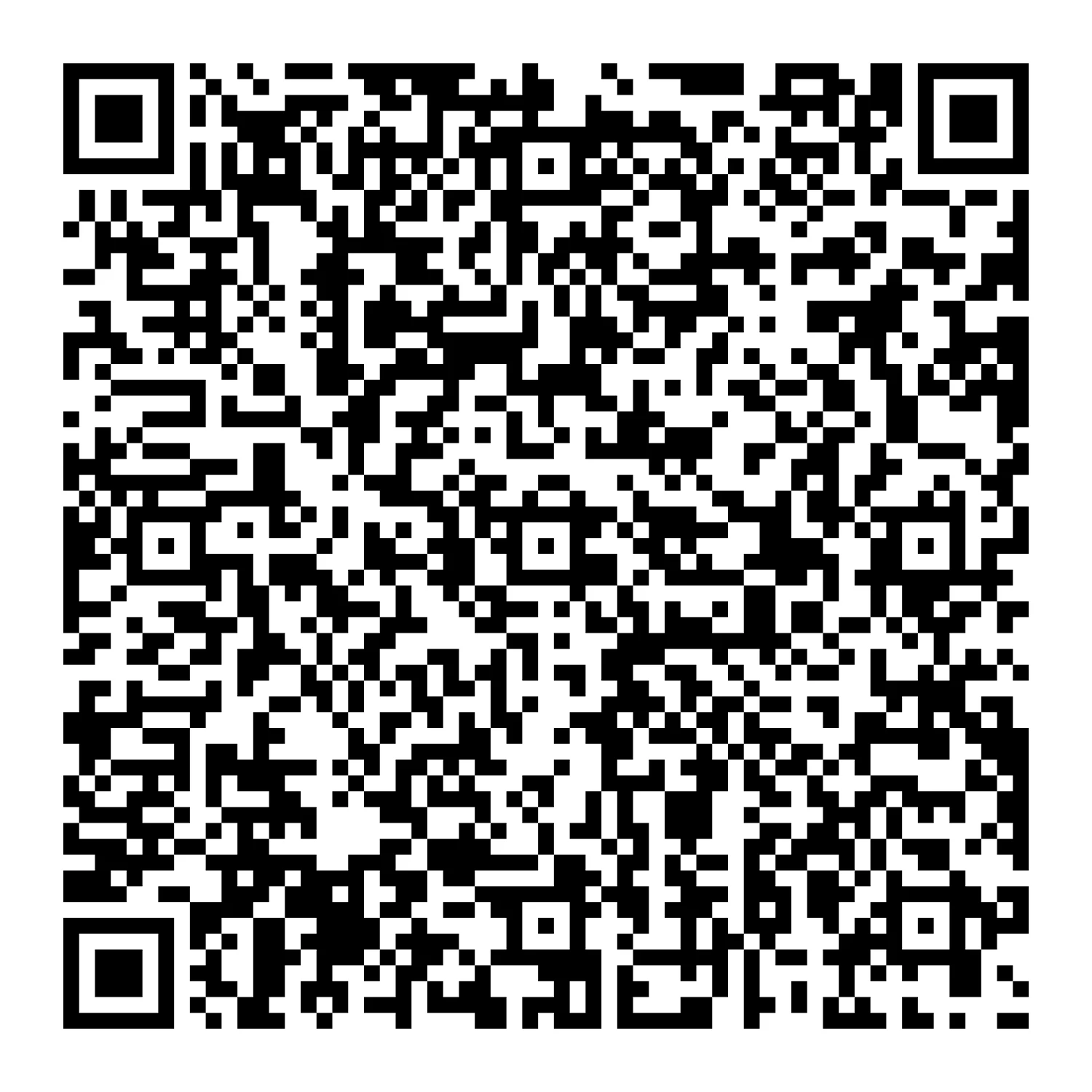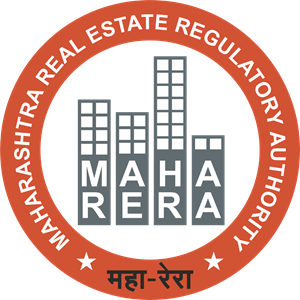
At the prime location of Market Yard, Pune, is Shankeshwar Darshan, a luxurious residential project crafted for a comfortable living experience. The exquisite single tower project has homes in the configurations of 2 BHK and 3 BHK. With a plethora of amenities the project is a reflection of a wholesome life.


| Maha Trade Market | 0 Km |
| Gangadham Chowk | 1.0 Km |
| Market Yard | 1.9 Km |
| Timber Market | 2.5 Km |
| Railway Station | 6.8 Km |
| Airport | 15 Km |