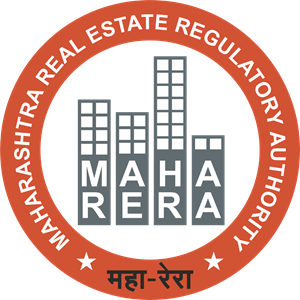
River Dale Residency is one of the most sought-after project owing to its location. Karve Nagar has always been a better locality that is well connected. River Dale Residency is designed to perfection with ultramodern amenities and has 2 BHK and 3 BHK premium homes of convenient size at a suitable budget.


| Tree House High School | |
| Karnataka High School | |
| Abhinav School | |
| MKSSS's Cummins College of Engineering |
| Deenanath Mangeshkar Hospital | |
| Sahyadri Super Speciality Hospital | |
| Shaswat Hospital | |
| Deoyani Multi Speciality Hospital |
| Abhishek Veg | |
| Woods Villa Family Restaurant | |
| Sawai Restaurant | |
| Naivedyam Veg. |
| I-Space IT Park | |
| Hinjewadi IT Park | |
| Lohia Jain IT Park | |
| Galore Tech IT Park |
| State Bank of India | |
| HDFC Bank | |
| Yes Bank | |
| Bank of Baroda |
| Reliance Mall | |
| Croma | |
| Kakde Plaza | |
| Hi Fashion |